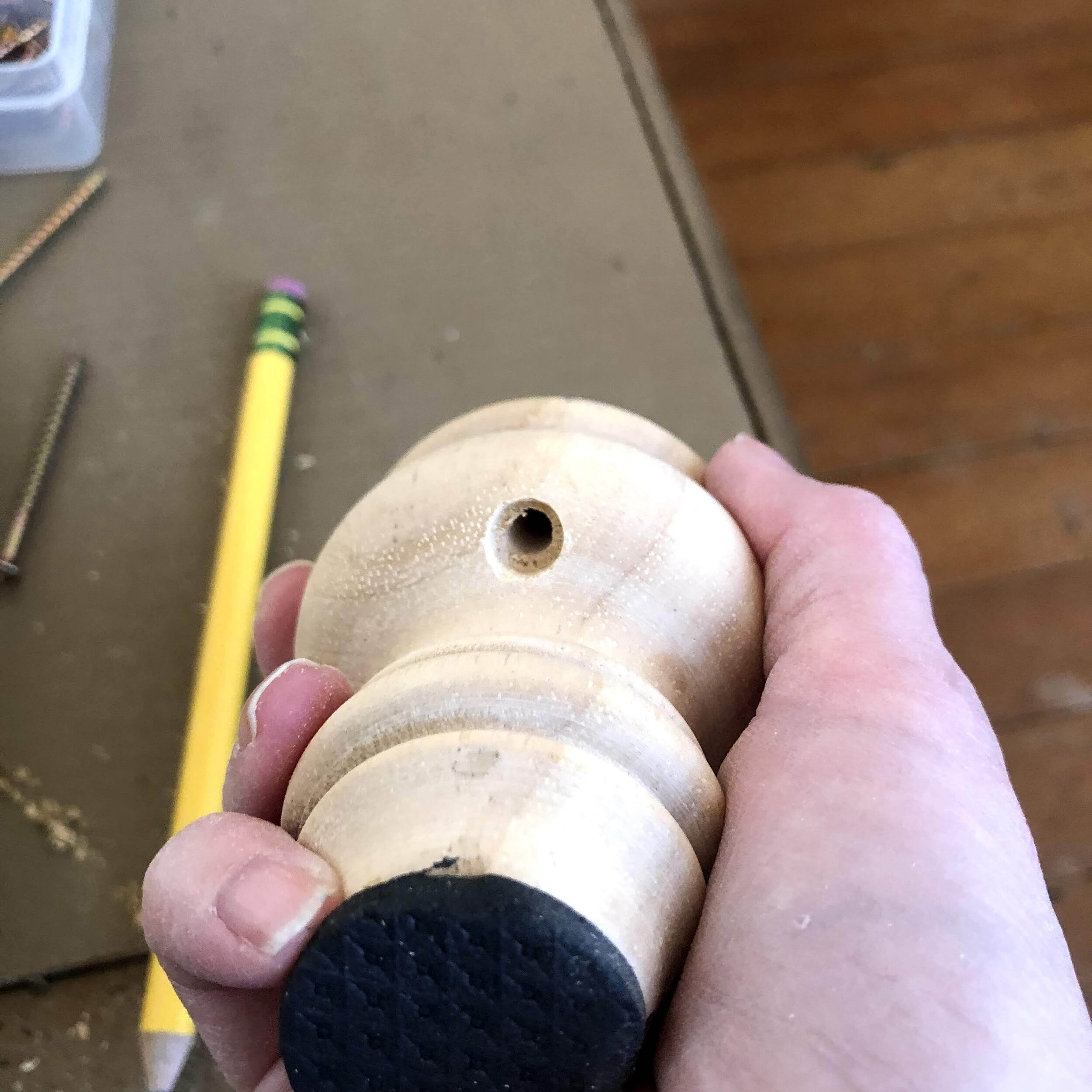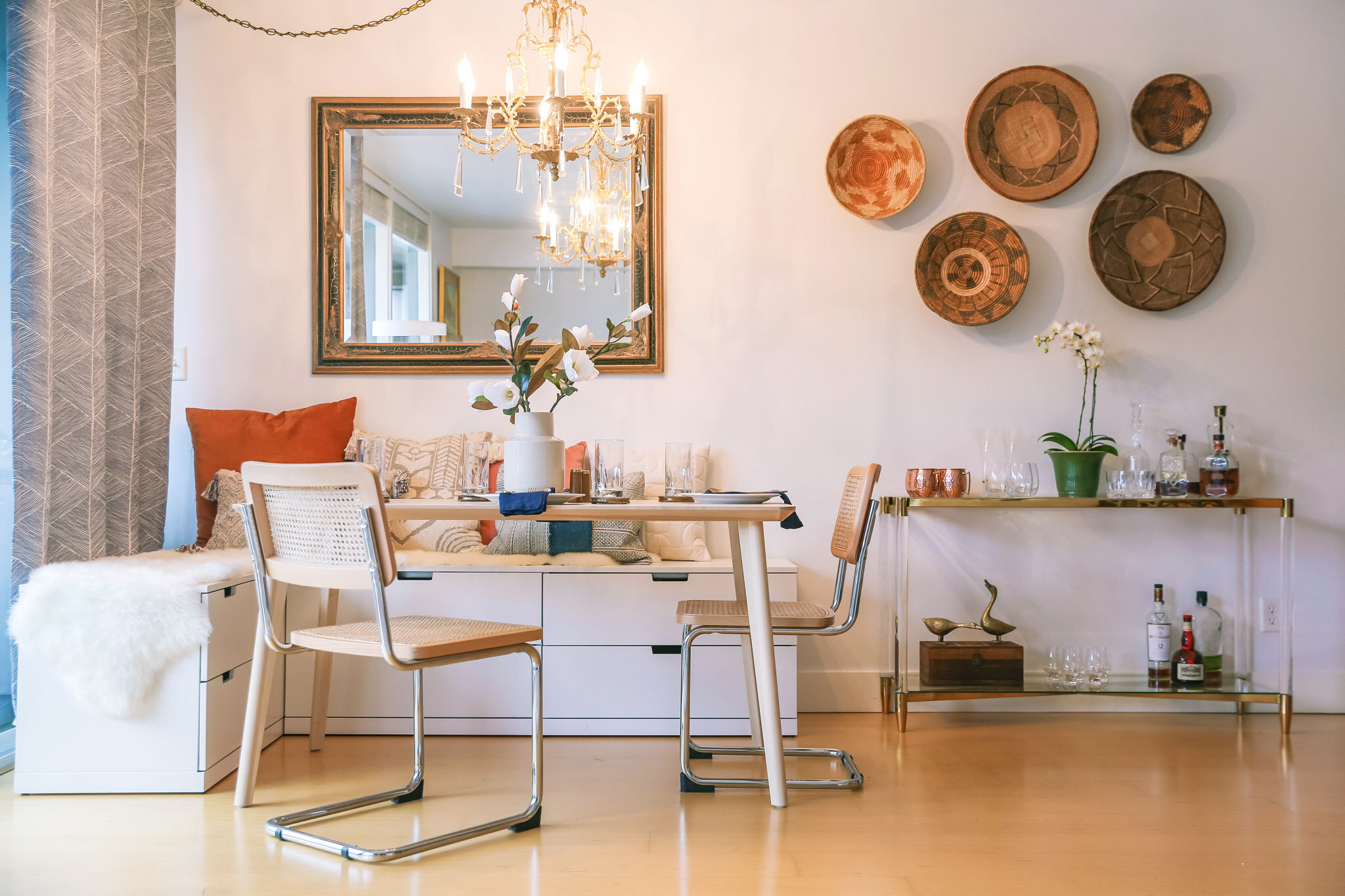I’m excited to share this room not just because I love the way it looks (even on a very dark and cloudy day like the one we shot in) but because I’ve been working with these clients for quite a while now and we have finally completed a phase of their project. Queue the celebration music!
We started off over a year ago by getting a comprehensive design plan together for their space and then prioritizing where to start. Then covid happened…. There are some built-ins and bathroom remodels on the list still but I think we can all agree that some quick gratification is in order at this point in 2020 so rather then wait for the contractors to finish all of that we decided to jump in and refresh the living room.
You’ll see from the before photos at the end of this post that they had an oversized sofa and dark grey walls previously. One of our main goals was to brighten the space while maintaining enough seating and comfort for the family of four.
My suggestion was that we paint the walls a brighter color and opt for a smaller but deep sofa that would allow for a recliner tucked into the corner window area. You can see the design rendering below.
Some features that may not be obvious but are useful to the clients; the reclining leather chair that’s design supports our client’s healing neck injury and is angled so that it can lay all the way back and still see the TV, the sofa that has reversible cushions and covers that unzip for easy cleaning with two small children, the coffee table that pops up on one side to accommodate a laptop and allow for storage and the super soft rug that is great for rolling around on with the kids. I mention these things because a well designed space is not just about it looking good but about it functioning well for clients in their everyday life. Storage and rounded edges on the coffee table might not matter to a bachelor but they are things that parents consider and I take into account the unique needs of each client when choosing their pieces.
From this angle you can see that we’ve added additional seating for easy conversation when guests are over and updated the fan and sconces over the fireplace. We have plans to eventually update the fireplace surround but the color pallet in here really works with the current one too.
Custom prints were done with the clients in mind; a sketch of the ocean ( their favorite place to visit as a family), a painting of the mountain ( for a long time snowboarder) and a sketch of a mother and child (as a nod to their faith).
Between the living room and the dining room is this central wall. Its the first thing the clients see when they enter from the garage at the end of the day and a focal wall in the home. It was a great opportunity to highlight favorite images and add a console that allows for additional storage.
How cute is this family?! I mean I seriously do not know a more deserving couple to have a space that they love. And I’m not just saying that because they are so supportive of my work but because they are truly some of the kindest and most selfless people I know. Love you guys!
Here are the before and afters…. Don’t worry we did keep that cute little dog! Everything else got the boot.
If you’re struggling with how to choose pieces for your space, what color to put on the walls or just don’t have the time to pull your room together, I’m happy to help! My goal is to help the everyday individual in any of the areas they may be struggling. My design services are based on how many hours I think it will take to meet your goals and my knowledge and experience means that most often the savings I find you cover my fee. Thank you for reading this far and I look forward to helping you or someone you love soon :)
SPECIAL THANKS: Alex Kelsey for assisting with concept and install


























































































































































